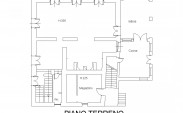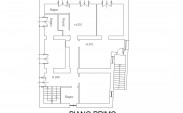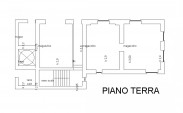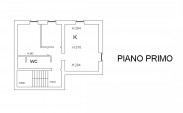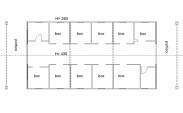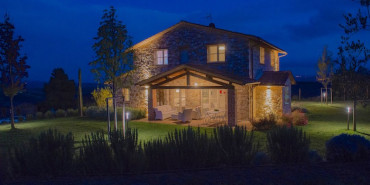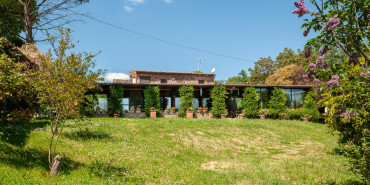Borgo with swimming pool and horse stable, Ficulle, Terni - Umbria
Renovated stone hamlet, swimming pool, photovoltaic, stable with 10 stalls, land with paddocks and woods for sale in Ficulle, Umbria. At 800 meters above sea level, immersed in the typical Umbrian countryside on the border with Tuscany, a few minutes from the medieval village of Ficulle, with its castle and fortress, 25 hectares estate starring a hamlet with stone farmhouses in authentic Umbrian style with striking views of the Orvieto valley. The manor house, dating back to the early 1900s and recently renovated, is on three levels with a porch and six double bedrooms, 2 of which are ensuite. The ground-floor living rooms retain brick arches, a large stone hearth, wood-beamed ceilings and handmade terracotta floors; all rooms have large windows and natural light. The bedrooms offer parquet floors and open views of the countryside. During the renovation, the stone facade and roof were also recovered adding effective thermal insulation. All households were completely renovated and brought up to standard, and a 25 kW photovoltaic system was installed in 2007. Next to the manor house is a second house, also in stone, with two apartments, a garage, an old wood-burning oven, and a technical room. An additional building, once the old stable, has been demolished and rebuilt with wooden beam ceilings, an earthquake-proof system, and thermal and acoustic insulation. It is currently divided into 4 rooms of some 50 square meters (538 sq ft) each that can be used as SPA, gym or even 4 guest suites. The landscaped garden houses the panoramic pool and sundeck, facing an exquisite setting. Slightly detached form the hamlet a 10-box horse stable complete with saddlery, infirmary and office was built in 2008. An outdoor riding arena has paddocks and sand rings. The 25 hectares of land surround the property and include 330 olive trees and 16 hectares of forest. A stone warehouse with two separate rooms, one used for storing agricultural equipment and processing olives, the other for a woodshed, is available for farming. Included in the sale are all agricultural equipment, 2 tractors and most of the furnishings of the borgo houses. To top it off, a "tuff cave" was excavated in the past and is used as a wine cellar. The dominates the Umbrian landscape, strategically located just minutes from Lake Trasimeno, Val d'Orcia, Val di Chiana and Lake Bolsena. A country house to live all year round or as a vacation home, either for private use or to accommodate tourists for short periods.

