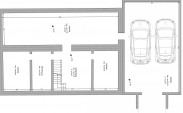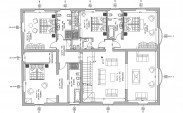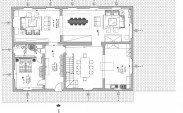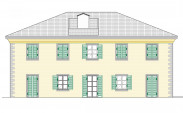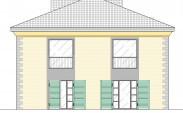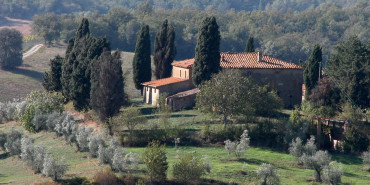UNDER NEGOTIATION
Ancient farmhouse renovated in the rough, panoramic, with land for sale in Montepulciano, Siena, Tuscany. Located in the flourishing countryside of Montepulciano, partially renovated as a villa and entirely consolidated in the central parts, this farmhouse is situated in a truly enchanting position, with a 360-degree open view of the rows of Nobile wine and a singular perspective from the windows which are real postcards: you can see the delightful historic centers of Mont... epulciano and Chianciano with the backdrop of Mount Cetona on one side and Città della Pieve on the other. Surrounded by one hectare of land cultivated with olive groves and partially uncultivated, the property allows the volumetric recovery of a currently dilapidated annex and possibly the building of a swimming pool. A delightful country church, only a few meters away and visible from the farmhouse, opens up exciting scenarios for those wishing to develop a business in the events sector. Served by a panoramic asphalted main road and a few meters of dirt road surrounded by cypresses and olive trees, this welcoming and spacious residence is perfect for living with the family and offers excellent potential also as an accommodation business, considering the large spaces, the panoramic and quiet position and proximity to the town.
Show full text

