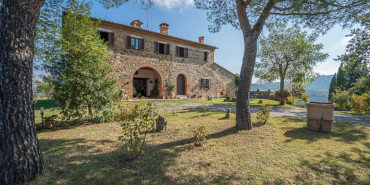Casale La Musa, Montepulciano - Toscana
Restored country villa with photovoltaics, solar panels, bio pool, outbuildings with restaurant, stable, organic farming for sale with enchanting views of Montepulciano, Siena. A timeless charm envelops Casale La Musa set 800 meters outside the ancient walls of the historic center of Montepulciano with a view overlooking the ancient village and the Tuscan hills. On 12.35 acres (5 hectares) of agricultural land, dedicated to the organic cultivation of olive trees, an orchard, and over 1000 aromatic plants, stands this 1800 villa magnificently restored preserving its original characters and combined with new generation plants with solar panels and a photovoltaic system. The refurbishment has integrated green building elements using natural and ecological materials, and the colors used are in complete harmony with the surrounding environment. The floors are in mahogany wood throughout, high ceilings with classic wooden beams and terracotta tiles. The ground floor houses a residence with a living room, a kitchen, and two bedrooms, one with a porch. On the upper floors, with separate access, four suites in addition to a porch with a beautiful view. The bedrooms are all equipped with a circuit breaker that eliminates electromagnetic fields in the room. In front of the villa, an annex has been converted into a cooking laboratory with a kitchen and restaurant, an office, and storage rooms. In the garden, a bio pool blends seamlessly into the landscaped setting. For horse lovers, slightly detached from the villa, is a stable with 4 stalls, and paddocks including practice grounds. The organic farm produces saffron, extra virgin olive oil, honey, medical herbs, and cereals. Recently accomplished the full refurbishment of all facades, and roof eaves, and the replacement of all windows and doors with double-glazed fittings.

