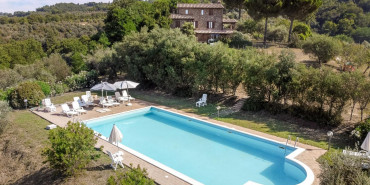Villa Leo with pool, sauna and olive grove, Perugia – Umbria
Modern country villa boasting large double-glazed, energy class A++, pool, sauna, and garage near Collazzone, Perugia. Casa Leo, named after the architect's youngest son, is located on a hillside with stunning open views of the beautiful Umbrian countryside, accessible by a private road and surrounded by a garden with ancient olive trees. A modern design and energy-saving architecture that blends perfectly into the natural surroundings and where interior and exterior create rooms full of natural light. Arranged on two levels with full-wall double-glazed, it welcomes on an open-plan living area featuring a fully fitted kitchen with a central island and access to the large porch overlooking the inner courtyard with travertine floor and an infinity pool. Spectacular is the contrast between the colors of the finishes with granite, travertine stones, and bamboo wooden floors, giving a relaxing, simple and functional atmosphere throughout. The ground floor includes a master bedroom, an elegant bathroom complete with a steam sauna, and access to the garden. On the first floor, a central living room opens to a rooftop terrace with spectacular views, and to two additional bedrooms, a family bathroom, and a study. All rooms have underfloor heating and cooling systems. In the garden surrounding the villa, in a scenic corner among the olive trees, an old stone ruin has been transformed into an outdoor Jacuzzi with shower, a combination of past and future with Umbrian stone and modern corten. In a separate area is a two-car garage. Casa Leo is an elegant residence in a splendid panoramic setting, ready-to-move-in lo live all year round with family and friends or host tourists for their holidays.

