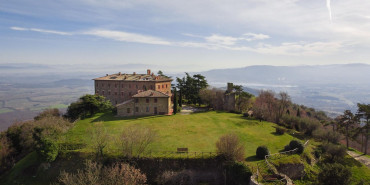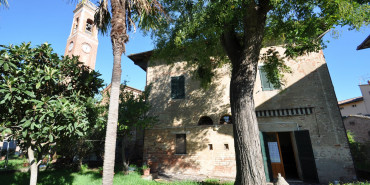Patrizia's Balcony Townhouse Fabro, Terni - Umbria
Stone building from 1700, central, with balcony, terrace, tavern, and cave for sale in Fabro, Terni. On the main street of the historic area of Fabro, easily accessible and with parking nearby, is this beautiful building from 1700, habitable. The generous surface area and the U-shaped layout allow the division into two units, but it is by considering it as a whole that the house can be enhanced: from the basement, which houses a cistern and a well, up to the roof, where there is a large pocket terrace that enjoys a wonderful view. In the basement, there are 3 rooms; on the ground floor, there is a bar, which is not part of the sale, and some rooms that had been organized as an extension of the same. On the upper floors, there are 11 rooms whose current function can be changed in the event of a possible renovation, which boast ceilings with exposed beams, floors that tell ancient stories, and terracotta stoves. The shabby chic furniture the owner chose and partly included in the sale makes the environment warm and welcoming. A garden of about 100 square meters, detached from the main body, can be a helpful vegetable garden or a green area organized for cool evenings. The property, in local stone and original materials, is very interesting for those who want to breathe the air of a village in the center of a lively and active community.










