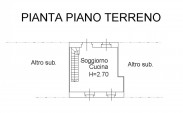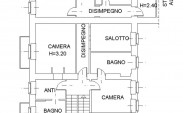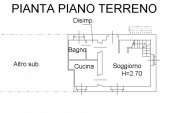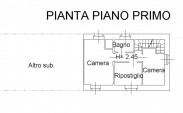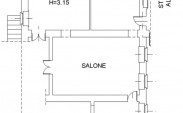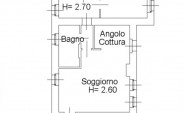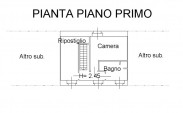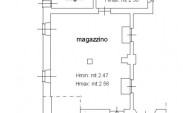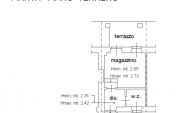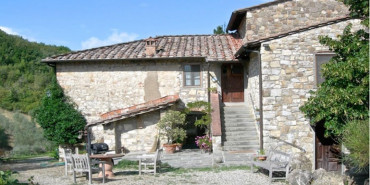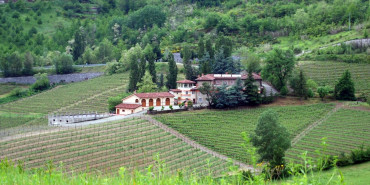Historic Mansion with prestigious winery, Asti – Piedmont
Outstanding 32-acre estate with a luxury 17th-century villa, cellar with infernòt, pool, and lake for sale in Asti, Piedmont. In the heart of Monferrato, just a few kilometers from Asti and 30 minutes from the center of Turin, just over an hour from Milan, the ski slopes of Sestrière and the seacoast of Liguria. The U-shaped manor house dominates the hill with spectacular 360-degree views of the countryside, surrounded by a park with swimming pool, vineyards and a state-of-the-art winery with cellars. Some of the region's finest wines are produced here, from the grand reds of Monferrato DOC Nebbiolo, Barbera d'Asti Superiore DOCG and Piedmont DOC Grignolino, and to Monferrato DOC Bianco with white grapes of Arneis and Sauvignon Blanc. The oldest part of the villa dates back to 1633, initially a monastery and later transformed into a prestigious noble estate. Very elegant is the main façade of the villa with a double central staircase and three balconies on the first floor embellished with hand-forged wrought iron details. Very impressive are the colonnaded portico overlooking the vineyard and the majestic inner courtyard with a central stone fountain. With vaulted ceilings and original handmade terracotta floors, the villa houses the master residence with elegant rooms with stone fireplaces, large windows with natural light, and well-furbished master bedrooms on the first floor. On either side of the villa, two farm buildings complete the U-shape overlooking the inner courtyard and the panoramic terraces, suggestive outdoor living areas and perfect settings for impressive events. A prestigious element is an ancient cellar with infernòt, the traditional hand-carved Piedmontese cellar, an evocative location ideal for tasting and wine aging. Overlooking the courtyard, the farm houses four apartments, different in type and features, as well as a large porch, a restaurant area with spacious halls, a professional kitchen and storage rooms. The oval shape of the multi-level swimming pool, with a bar area, is splendid. The former chapel, detached from the main body, has been refurbished into a garage area and storage rooms. In addition to the vineyards, the plot includes a private lake with a barbecue area, an orchard, 300 plants of IGP Piedmont hazelnuts, a park and a forest with nature trails in a landscape context aimed at the preservation and biodiversity of the environment. A unique place, a wine expressing the long history and character of the territory, appreciated and internationally exported, an elegant and inviting residence to live with family and to host friends and travelers for their vacations.

