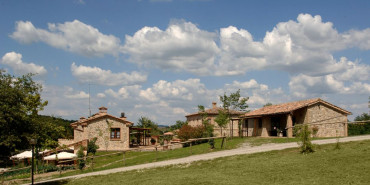The Safranum Country House with pool, Città della Pieve - Umbria
19th-century traditional stone country house restored into several apartments and swimming pool for sale near Città della Pieve, Perugia. A private location just a few kilometers from shops and amenities, in a panoramic position, with views over the countryside and the village of Montegabbione, surrounded by greenery on the border between Umbria and Tuscany. Accessible by a gravel road, it has a courtyard planted with fruit trees, colorful bushes, and 30 olive trees in full production. A typical Umbrian former farm building, with marvelous stone and brick façades and interiors with wooden beamed ceilings and terracotta floors, restored into seven self-contained 1 or 2 -bedroom apartments, a studio flat and a separate 2 -bedroom guest cottage. Should it be necessary, it is possible to connect more units together to create larger dwellings. A small tree-lined path leads to the swimming pool, flanked by two changing rooms and a large masonry and wooden gazebo with a fireplace, a technical room and a large warehouse. Completing the property, within the courtyard, is a bocce court, a large parking area, and a bicycle shed. Casale Safranum hosts travelers for short vacation rentals and it is also ideal as a private country home to enjoy with family and friends. Possibility to purchase additional land.




