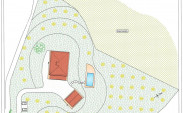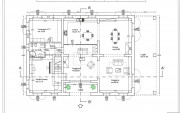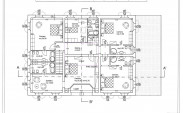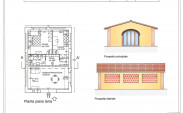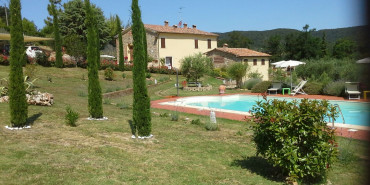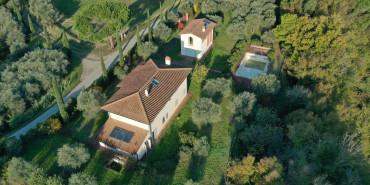Casale Vico with pool and solar panels, Palaia, Pisa – Toscana
Vico country house with annex and swimming pool, Palaia, Pisa - TuscanyLeopold-style country house with small dovecote on the roof, renovated to the rough with approved project for swimming pool, solar panels and annex for sale in Palaia, Pisa. Within a prestigious estate that boasts a millenary history in the organic cultivation of vineyards, with the first production of wine dating back to 1083, and where, over the centuries, rural hamlets and farmhouses have been built. After a long period of abandonment, a meticulous renovation has kept the original features intact, giving an elegant style to 6 19th-century farmhouses, located on the top of a hill in a reserved and panoramic area, just 1.5 km from all services. Vico country house is one of the unfinished properties, a skillful architectural recovery of the original structure with large arches, loggias and a small dovecote on the roof. The approved project envisages the possibility of obtaining seven rooms in the villa and two in the dependance and finishing the interiors with a personal touch, as well as the installation of new generation energy saving systems, air conditioning, solar panels and underfloor heating. The swimming pool can be built underground, with a Roman-style staircase, terracotta solarium area and technical room, immersed in the half-hectare garden with olive trees and tall trees. The property is within walking distance of all services and infrastructures.

