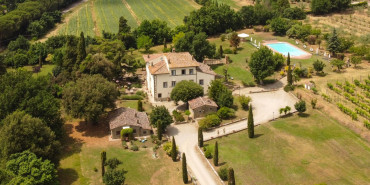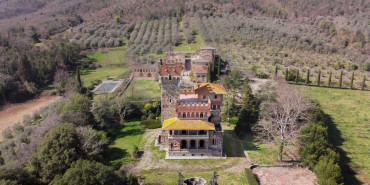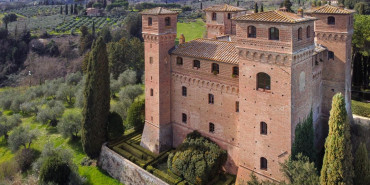16th-century Villa with medieval tower, Cetona, Siena - Tuscany
Historic residence with a 25-meter high medieval tower, park, pool, helipad, chapel, dominating over Cetona, Siena. Strategically located just minutes from jewel-towns as Pienza, Montalcino and Moltepulciano, and less than an hour from Siena, Perugia, and Assisi. Cetona is a medieval borgo "designed in stone and terracotta" with townhouses close together creating a perfect silhouette in front of Mount Cetona, 1148 m high and crisscrossed by natural paths. Villa La Rocca dominates the borgo from its highest point, its oldest nucleus, where it all began in the 10th-century with a crowned tower built first as a defense fort and expanded in the 1500s into a noble residence with the construction of a Renaissance-style villa. The charm of the stone tower is overwhelming in its 25-meter height harmoniously merged with the villa, elegant in its three above-ground floors and plastered facades. The medieval stone bastions are still perfectly preserved with its battlements and richly evocative pathways. A fairy-tale-style tunnel ends in a Romanesque amphitheater, scenic terraces and landscaped gardens bordered by cypress, oaks and pine trees lead to a swimming pool boasting stone fountains and travertine from an ancient Roman bridge. The interiors of the villa preserve its 16th-century charm and aristocratic elegance with original elements and decorations throughout, a journey into its long history from the front door to the astonishing reception halls and living areas with fireplaces and high vaulted ceilings, arched doorways, and antique terracotta floorings. Elegant hallways on the upper floors lead to seven bedrooms, all with air-conditioning and completed by retro-style en suite bathrooms tiled using unique marbles, different in shades and colors. The ancient tower, on its top two floors, houses impressive living and conversation areas with 360-degree panoramic views coupled by a covered walkway that runs on its four sides. The former armory and guard house are very scenic spaces now designed to host events and banquets with a ground-floor hall featuring vaulted ceilings, colonnades and terracotta brick arches, a first-floor hall with high ceilings preserving exposed wooden trusses and beams, a kitchen and a courtesy bathroom. Unique and very impressive a private chapel carved out inside a stone cave and where ceremonies are still celebrated today. A small historic outpost, a former lookout post, at an angle on one of the bastions, overlooks the garden and terraces. On the northern bastion, at the edge of the garden, a three-story building includes the guardian’s house and five apartment ideal to be converted into guest residences with nine bedrooms in total. A warehouse, a cellar, a technical room, complete the property along with a private helipad ground to reach the property directly from the sky. Villa La Rocca is an astonishing period property, ready to move in with upper-class amenities and unique details. It prides a loyal international clientele renting the villa for exclusive use every year, for short periods, and live memorable moments with family and friends, or host corporate events, anniversaries, and ceremonies.



