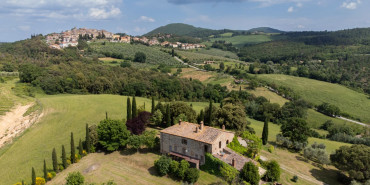Villa with garage, garden and pool in Trequanda, Siena - Toscana
Apolloni & Blom exclusive sale of a contemporary two-story villa with five bedrooms, balcony, garage, and garden with pool in Petroio, Trequanda Siena. At 1.5 km from the characteristic village of Petroio, surrounded by a holm oak grove, this villa, built in the 1970s and renovated 15 years ago, extends over 400 square meters (4305 sq ft) on two levels. The ground floor offers a double entrance leading to a spacious living room featuring a fireplace with a typical Petroio terracotta mantelpiece and bas-relief, access to a balcony, a kitchen, a dining room, a study, five bedrooms, and two bathrooms. The basement houses a tavern, a third bathroom, a terracotta wine cellar, a pantry, a boiler room, a great-sized garage (approx. 55 square meters/592 sq ft), a woodshed area, and garden furniture storage. The tavern has independent external access and is connected to the upper floor by an internal staircase. The exterior is characterized by a comfortable balcony on three sides. The interior can be customized and offers plenty of natural light. An alarm system is available on all windows and French doors. In its 3500 square meters, the garden includes a lawn area, aromatic herbs, and mature trees, a swimming pool, travertine sundeck, and an outdoor shower. The entire garden has automatic irrigation and a rainwater collection well. Fully fenced property and accessible through an automatic gate, already set up to be divided into two independent units. Partially furnished.





