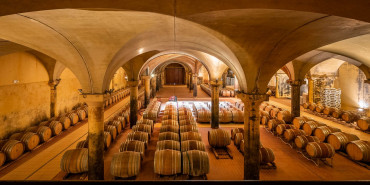PROPERTY Ref: MTP2203
Location: Montepulciano, Province: Siena, Region: Tuscany
Type: 48.5 hectares organic winery. Fully equipped including winemaking equipment, ageing cellar, storage for tractors and machinery, office and tasting room with shop. Included are two stone, former farmhouses. Total residential area: 742 sqm (7986 sqf). Total area of winemaking / ageing / tasting / offices: 1,639 sq m (17642 sqf)
Condition: excellent
Land: 48,5 hectares with 33 hectares for vineyards (2 of which are uncultivated at the moment); 4 hectares of olive groves with 1038 olive trees, mainly Frantoio and Leccino; 4 hectares of arable land, 1,3 hectares of urban entity, 5 hectares of uncultivated land (including roads, headlands, and open spaces that are not usable for the vineyard)
Vineyard details:
Current vineyard area: 31 hectares
Replanting Rights: There are currently no replanting rights
Variety: 16,56 hectares of DOCG Nobile di Montepulciano, 4,31 hectares of DOC Rosso di Montepulciano, 3,92 hectares of DOCG Chianti Colli Senesi, 5,69 hectares of IGT Toscana.
Grapes: 22 hectares of Sangiovese, 5 hectares of Merlot, 2 hectares of Cabernet Sauvignon, 0,5 hectares of Petit Verdot, 0,5 hectares of Sauvignon Blanc, 0,25 hectares of Tuscan Malvasia, 0,25 hectares of Riesling , 0,25 hectares of Traminer and 0,25 hectares of Petit Manseng
Average altitude: 350 - 400 m asl
Planting distance: the oldest vines (3 hectares) 3x1,50; the remaining 2,40x0,80
Years of planting: 1994, 2007, 2010, 2012, 2014, 2018, 2019
Training: part with spurred cordon and part with guyot
Annual production: 100,000 bottles per year, of which 60 - 70,000 DOCG Nobile di Montepulciano; 3000 IGT Rosso, 3000 IGT Bianco
Wine produced: DOCG Nobile di Montepulciano; DOC Rosso di Montepulciano; Tuscan Igt white (including Calamus and Muffato) and red (including Supertuscan Filippone); DOCG Chianti
Capacity: 300,000 kg of grapes, 2,000 HL stainless steel tanks, ageing in casks and tonneaux. The ageing capacity can be doubled.
Ageing in wood: 800hl in barrels and 1000hl in 5hl tonneaux. Possibility to double the capacity
Equipment: Labelling machine
Layout:
Building 1: Winemaking facility of 290 sqm, roofed ramp of 45 sqm, tasting room and shop of 255 sqm, offices of 185 sqm, basement with winemaking facility and ageing for 140 sqm.
Building 2: Built in the 1990s. Ageing cellar of 252 sqm with large wooden barrels (botti) and tonneaux, storage and ageing in bottles of 236 sqm, office and staff facilities of 42 sqm. Enlargement approved for 420 sqm.
Building 3: Garage for tractors and machinery of 201 sqm and staff facilities of 38 sqm.
Building 4: From the 18th century, on three levels, 296 sqm. At the end of the long cypress alley at the entrance. Used for staff accommodation and storage. Ground floor: Former stables, now agricultural storage. First floor: Kitchen, living room, office, bathroom. Second floor: 3 bedrooms, bathroom.
Building 5: From the 19th century, in the architectural Leopoldina style, on three levels, 446 sqm. Ground floor: Former stables, now large living/dining area, bathroom, wood fired oven. First floor: Kitchen, dining room, 3 bedrooms, 2 bathrooms, terrace. Tower 'Colombaio/dove's nest' of 12 sqm
Distance to services: 1 km
Distance to main airports: Florence 127 km, Rome 209 km, Pisa 188 km, Perugia 73 km
Utilities:
Fixed telephone network: available
Wi-Fi: available
Heating: available
Water: mains water supply and artificial lake with 20,000 cubic metres of water for irrigation
Electricity: active
The property is owned by an Italian farming company, that is owned by a Swiss company
The location, for privacy, is approximate
Please note: all measurements cited are approximate
Energy Efficiency Rating: G



