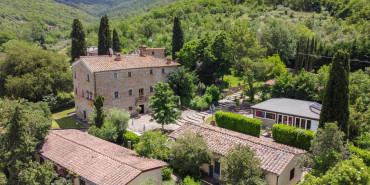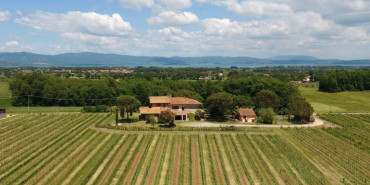PROPERTY Ref: ARZ2262
Location: Bucine, Province: Arezzo, Region: Tuscany
Type: 270 hectares/667 acres of land with a main villa, a caretaker's residence, and three farmhouses for approx. 1800 sq m/2152 sq yards, 2 swimming pools, fenced and illuminated tennis court with synthetic grass
Conditions: to be restored
Land: approx. 270 ha/667 acres, of which 33 ha/81 acres of arable land, 7,2 ha/17 acres of arable land with trees, 20,08/49 ha of olive grove (with production of 200 quintals of olives equal to 30-40 hl of Tuscan PGI EVO oil), 14,80 ha/36 acres of vineyard, 111,51 ha/7274 acres of mixed forest, 50,40 ha/124 acres of coppice forest, 4,35 ha/10 acres of chestnut forest, 15,99 ha/39 acres of pasture. The estate practices organic farming. The 33 ha/81 acres of arable land are sown with sorghum and corn for game use and enjoy CAP titles corresponding to approx. €10,000 per year. Hunting of pheasants, partridges, and mallards is carried out on 255 ha/630 as well as wild boar hunts, as indicated by the province of Arezzo according to the management and control programs of the species
Wine production details:
Current vineyard area: 14,8 ha/36 acres
Variety: Sangiovese, Canaiolo Nero, Trebbiano Toscano, Malvasia Bianca and Cabernet Franc
Annual production: 70-100 quintals of grapes per hectare Chianti DOCG
Wine produced: Chianti DOCG
Swimming pools: 2 outdoor swimming pools: one measuring 15x7 m with an underground technical compartment and an adjacent storage compartment; the other of 14x8 m with an irregular shape, with an underground masonry compartment with technical area and toilets and with a masonry shed adjacent to the swimming pool
Outbuildings: 2 underground technical rooms relating to the swimming pools, a brick warehouse that requires renovation works; small agricultural outbuildings
Layout:
Main Villa: three-story, 650 gross sq m/6996 sq ft plus loggia, porch and terraces (total uncovered areas of 151 gross sq m/1625 sq ft). The ground floor is used as a reception area with a lounge with fireplace, a restaurant room equipped with a fully functioning kitchen and with all permits and licenses for its exploitation, a bar, TV and billiard room, catering kitchen, services toilets for the public and service staff, laundry, office, and porch. The first floor features 2 apartments with 2 rooms per apartment, a kitchen, a living area, and 1 bathroom per apartment. The second floor, attic, consists of 2 apartments (stacked like attics) with 2 bedrooms, a living area, a kitchen and 1 bathroom per apartment
Caretaker's residence: three-story, 270 gross sq m/2906 sq ft. The ground floor consists of a cellar and sales point with a toilet, an apartment with 2 bedrooms, a living area with a kitchenette, and a bathroom. On the first and second floors, there is an apartment with a living room, a kitchen, 3 bedrooms, and 2 bathrooms (one of which is en suite)
Farmhouse n. 1 and n. 2: the first is approx. 238 sq m/2561 sq ft, and the second is 73 sq m/785 sq ft
N. 1 has 2 apartments on the ground floor with independent entrances and an exclusive garden. Both have 2 bedrooms, a living area with a kitchenette, and a bathroom. On the first attic floor, there are 2 studio apartments with a living room with a kitchenette, bedroom, and bathroom
N. 2 has on the ground floor an entrance hall, living room with kitchenette, and 2 bedrooms with en suite bathroom, plus an external porch
Farmhouse n. 3: of approx. 295 gross sq m/3175 sq ft plus loggia, on 2 levels, it hosts 3 bedrooms, large living area, kitchen and 2 bathrooms. In the basement, there is the company's semi-equipped winemaking cellar with 2 large rooms with concrete barrels and a storage room and warehouse located under the porch
Distance from services: 11 km
Distance from main airports: Perugia 109 km, Florence 115 km
Gravel road: tree-lined entrance avenue
Utilities:
Fixed telephone network: available
Wi-Fi: available
Heating: LPG, independent in each apartment
Water: 2 wells, two lakes and streams
Electricity: active
Water waste: Imhoff tank
Air conditioning
Satellite TV
The property is owned by a natural person
The location, for privacy, is approximate
All measurements shown are approximate
Energy Efficiency Rating: E


