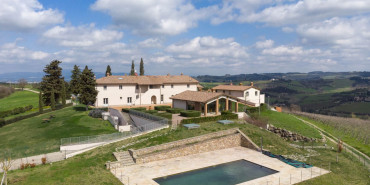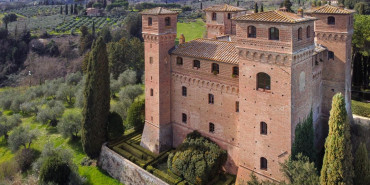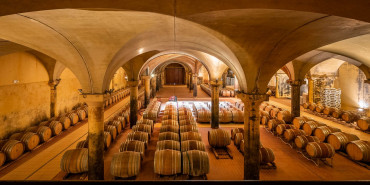PROPERTY Ref: SIE2853
Location: San Gimignano, Province: Siena, Region: Tuscany
Type: country real estate consisting of 6 houses divided into apartments and used as agritourism, sq mt 262/2820 sq ft concrete winery built in the second half of the 1990s, on one level with porch, total capacity of hl 3300; offices, restaurant, conference hall, 4 swimming pools, agricultural storage, a deconsecrated church restored in 2008, private hunting reserve, staff apartments, totaling 20139 sq m/216774 sq ft of uncovered and residential areas coupled to 243 hectares/600 acres of land with olive groves and vineyards
Annex/es: 2 ruins to be restored totaling 570 sq m/6135 sq ft
Year of construction: 1700
Year of restoration: from mid-90s to 2008
Conditions: good
Land: 243 ha/600 acres including forest (high, coppice, and mixed of approx. 79 ha/195 acres), pasture (approx. 15 ha/37 acres), arable land of approx. 81 ha/200 acres, olive grove of approx. 17 ha/41 acres with 3800 plants, vineyard of 40 ha/98 acres, uncultivated approx. 7.7 ha/19 acres
Details about wine production:
- Currently vineyard surface: 36,9 ha/88.8 acres
- Appellations: 16 ha/39.5 acres Chianti DOCG; 3.55 ha/8.77 acres Vernaccia DOCG; 17 ha/42 acres DOC and IGT Toscana
- Varieties: Merlot 9.5 ha/23.4 acres, Sangiovese Grosso 13.5 ha/33.3 acres, Vernaccia 3.55 ha/8.77 acres, Cabernet 3.8 ha/9.3 acres, Chardonnay 3 ha/7.4 acres, Ancellotta 3 ha/7.4 acres
- Average altitude: 250 m asl
- Soil: tuff stone
- Planting distance: 2.50 × 0.90 m | 2.50 × 0.80 m | 3.00 × 0.90 m | 3.00 × 1.00 m
- Year of planting: between 1998 and 2003
- Training: pruned-spur cordon (3.333/5.000 vines/ha)
- Yearly production: 2000 q
- Wine produced: Chianti DOCG; Vernaccia DOCG; Toscana DOC; Toscana IGT
Swimming pool: 4 swimming pools
Parking: outdoor parking facility
Layout:
1. Country house 1:
Apartment 1, 65 sq m/699 sq ft: ground floor, entrance into kitchen/dining room, hallway, 2 bedrooms, bathroom
Apartment 2, 81 sq m/871 sq ft: ground floor, entrance into living room, kitchen, 2 bedrooms, 2 bathrooms
Apartment 3, 51 sq m/548 sq ft: ground floor, entrance into living room/kitchen, bedroom, bathroom
Apartment 4, 95 sq m/1022 sq ft: first floor, double hallway, living/dining/kitchen, 3 bedrooms, 3 bathrooms
Apartment 5, 80 sq m/861 sq ft: ground floor, double hallway, 2 storage rooms, kitchen/living/dining room, 2 bedrooms, 2 bathrooms
Apartment 6, 64 sq m/688 sq ft: first floor, entrance into kitchen/living room, 2 bedrooms, 2 bathrooms, hallway
Apartment 7, 39 sq m/419 sq ft: ground floor, entrance into dining/kitchen, bedroom, bathroom
Apartment 8, 150 sq m/1614 sq ft: first-floor attic, entrance hall, living room with large fireplace, kitchen, 4 bedrooms, 4 bathrooms, 2 hallways
2. Country house 2:
Apartment 9, 63 sq m/678 sq ft: first floor, entrance into kitchen, 2 bedrooms, 2 bathrooms, loggia
Apartment 10, 62 sq m/667 sq ft: ground floor, entrance into kitchen, 2 bedrooms, 2 bathrooms
Apartment 11, 70 sq m/753 sq ft: first floor, entrance into the kitchen, 2 bedrooms, 2 bathrooms
Apartment 12, 60 sq m/645 sq ft: ground floor, entrance into kitchen, living room, 2 bedrooms, 2 bathrooms
3. Country house 3:
Apartment 13, 110 sq m/1184 sq ft: first floor, entrance into kitchen/dining room, 3 bedrooms, 3 bathrooms
Apartment 14, 104 sq m/1119 sq ft: ground floor, entrance into living room, kitchen, 3 bedrooms, 3 bathrooms and exclusive courtyard
4. Country house 4:
Apartments A,B,C, 45 sq m/484 sq ft: first floor, entrance into kitchen, bedroom, bathroom
5. Single cottage, 72 sq m/775 sq ft: ground floor, entrance into living room, kitchen, 2 bedrooms, 2 bathrooms, loggia
6. Villa 1:
Ground Floor: entrance, service toilet, kitchen, dining room with fireplace and large living room, 2 storage rooms
First Floor: 5 double bedrooms (2 of them with a balcony), with en suite bathrooms (4 with shower and 1 with shower and tub)
Turret: 3 single bedrooms and 1 bathroom with shower and double sinks, living room, and kitchen. Private garden, panoramic swimming pool
7. Villa 2:
Ground Floor: entrance hall, laundry room, service toilet, open space with fireplace, living room, dining room and kitchen, loggia
First Floor: 5 double bedrooms each with a private bathroom equipped with shower, 2 storage rooms. Private garden, panoramic swimming pool
Distance from services: 7.2km
Distance from the main airports: Florence 53km, Pisa 79km
Utilities:
Fixed telephone network: available
Internet: active
Heating: LPG
Water: mains city supply + 1 well
Electricity: active
The property is owned by a private company
The location, for privacy, is approximate
All measurements shown are approximate
Energy Efficiency Rating: G
Apolloni & Blom RE carries out technical due diligence with the owner’s technician to have a full report on the urban and cadastral state of the art of each property. The due diligence may be requested by clients showing a strong interest in the property



